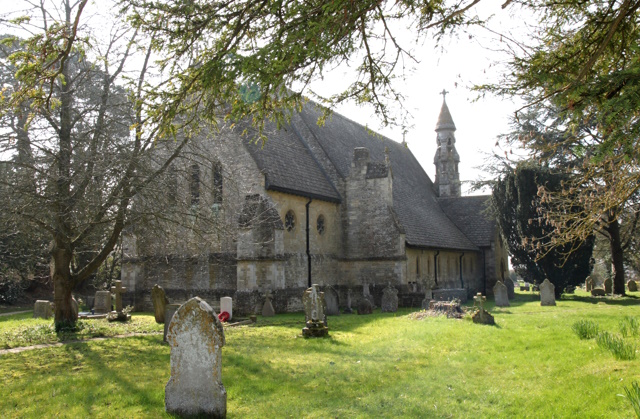


























The Church of St. John the Evangelist, Hailey
The 18th-century chapel of St John the Evangelist in Hailey, so called from its foundation, stood south of Hailey's main street. The building (Fig. 75), of stone rubble and slate, had a small chancel or apse, a nave, and a polygonal west tower surmounted by an open bellcote in the form of a cupola; it was repaired and enlarged about 1830 when an aisle or transept was added, the cost met by subscription and by the Incorporated Society. In the earlier 19th century the nave north wall had two pointed windows with intersecting tracery, flanking a blocked round-headed doorway; a west doorway with a fanlight led into the tower, which had a clock on its north side. Fittings included a surviving stone font with a gadrooned bowl on a baluster stem, later transferred to the new church, and a bell may have been given or recast in 1812. The alterations of 1830 reportedly increased accommodation by 180, though estimates of the chapel's capacity both before and after enlargement varied greatly and in 1866 only 208 sittings (183 of them unfree) were reported, excluding those in a gallery. The building was said then to be 'ugly, ill-pewed and very dilapidated'. An extension to the chapelyard was acquired in 1810 and consecrated in 1827. In 1866 it was decided to build a new church on a close to the south-east, given reportedly by the incumbent George Crabb Rolfe. The building-cost was met chiefly by the Diocesan Church Building Society and from subscriptions, to which some non-resident landowners refused to contribute. The architect was the incumbent's son Clapton Crabb Rolfe, whose plans, dubbed 'needlessly eccentric' by the diocesan architect, were modified at his insistence. Work began in 1868 and the church was consecrated in 1869. The old building was demolished except for a small part of the south and west walls, which, with surrounding gravestones, remained within the former churchyard in 1999. Responsibility for the site was transferred to the parish council in 1958.
The single bell, hung for chiming, dates possibly from 1868. The plate includes a mid 18th-century silver paten and chalice given by Simon Wisdom in 1772, and a silver paten of 1708 given by John Hyde in 1826. Separate registers begin in 1797. Historical information about St. John's Church is provided by British History Online. A P Baggs, Eleanor Chance, Christina Colvin, Nicholas Cooper, Alan Crossley, Christopher Day, Nesta Selwyn, Elizabeth Williamson and Margaret Yates, 'Hailey: Church, nonconformity', in A History of the County of Oxford: Volume 14, Bampton Hundred (Part Two), ed. Simon Townley (London, 2004), pp. 249-254. British History Online http://www.british-history.ac.uk/vch/oxon/vol14/pp249-254 [accessed 14 April 2023]. St. John's Church is listed Grade II. For more information about the listing see CHURCH OF ST JOHN THE EVANGELIST, Hailey - 1367964 | Historic England. For more information about St. John's Church see Hailey: Church, nonconformity | British History Online (british-history.ac.uk). |

